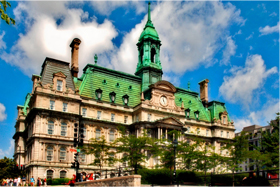The owner of a residential building applied to Arrondissement de Ville-Marie for a permit authorizing the replacement of the thirty-nine (39) windows of her building.
In her request, she planned to replace the fourteen (14) third floor windows by architectural windows composed of a single sash window topped by an arc shaped transom (small independent window): for this project, the same window openings would be kept as well as the same arc shape.
For patrimony preservation purposes, the Borough generally requires that replacement windows reproduce the “characteristics of origin”. On the basis of this principle, the Borough’s architect had concluded that the third floor windows should be replaced by single sash windows without a transom.
The planning advisory committee issued a favourable conclusion towards the project, but with the condition that the third floor windows be replaced by the type of windows suggested by the Borough’s architect.
This requirement would have increased the cost of the project to approximately $97 000 in comparison to $50 000, for the project submitted by the owner.
The owner argued that there are many windows with transoms in her neighbourhood, including on historical buildings, and in Old Montréal. She did not understand, therefore, why her project had been refused.
In this specific file, the Borough had determined the original shape and appearance of the building’s windows based on a drawing published in La Presse, in 1906, which presented the original design of the proposed façade of this building. In reality, however, the building was not built exactly according to this design. The Borough also produced pictures of buildings with arched windows without a transom, on its territory.
On the other hand, our office identified several buildings whose windows had arc shaped transoms on the Borough’s territory; we also found, in another area of Montréal, a building from the same architect with windows surmounted by a transom.
The Ombudsman de Montréal is very supportive of the City’s efforts to preserve the built patrimony. However, in the present file, there was no clear evidence that the windows required by the Borough’s architect corresponded to the building’s original windows. The major financial impact of this requirement was also taken into consideration.
After discussions with the Borough, the permit was issued on the basis of the plans submitted by the owner. This file was officially resolved in early 2014, when we obtained the final confirmation from the Borough, but all the investigative work was done in 2013.
